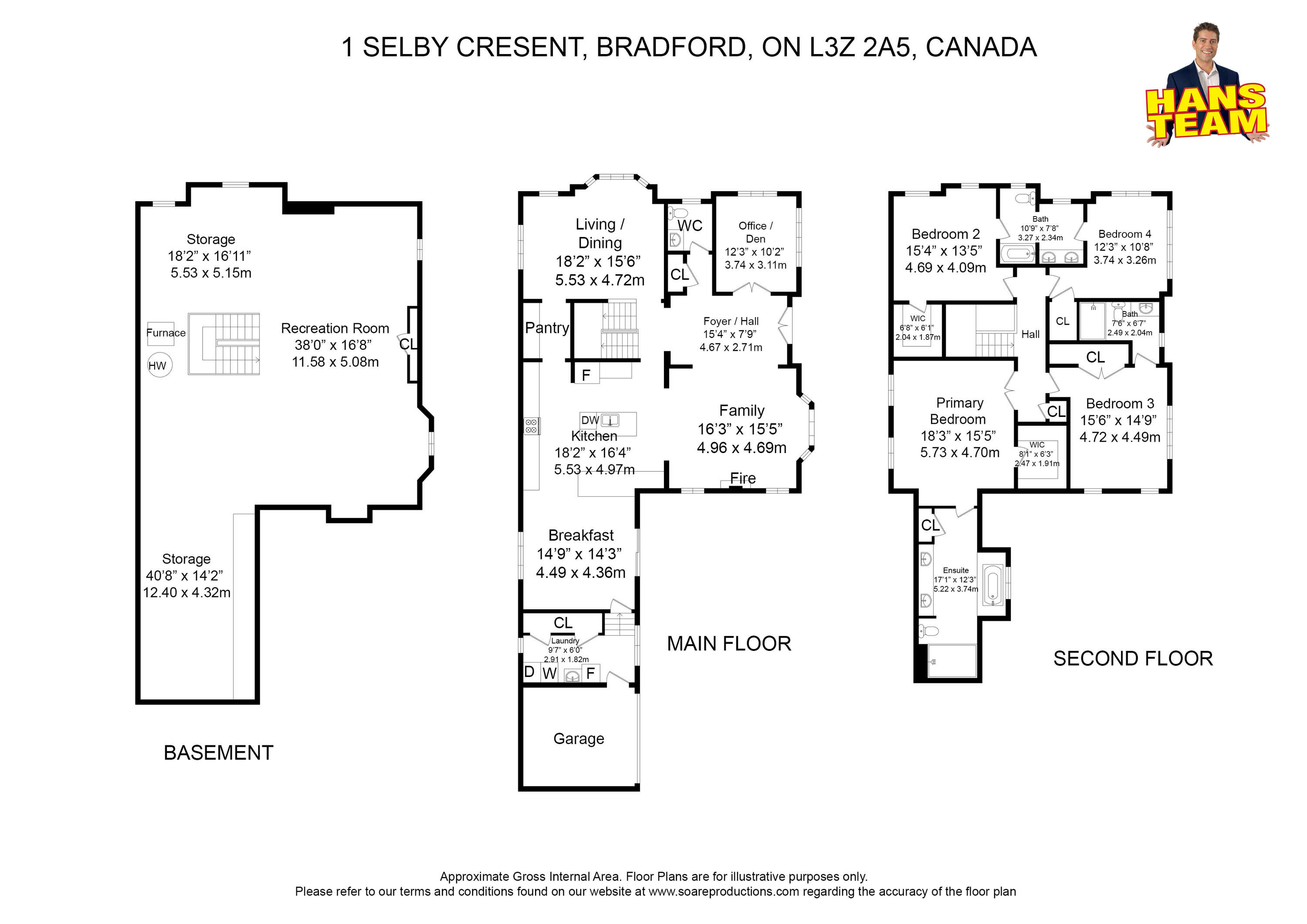Bradford West Gwillimbury, ON L3Z 2A5
The Perfect 4 Bedroom Detached * Beautiful Curb Appeal W/ Stone & Brick Exterior, Covered Front Porch, Large Expansive Windows & 8ft Tall Double Entrance Drs* Wide inviting Foyer W/ Upgraded Tiles *Smooth Ceilings* Hardwood Floors Throughout Main Floor* True Open Concept Floor Plan With Brightly Sunny Wrap Around Windows* Chef's Kitchen W/ Large Centre Island W/ Granite Countertops, Tiled Backsplash, Butlers Pantry & Stainless Appliances* Family Rm W/ Gas Fireplace Combined With Large Dining Rm Perfect For Entertainment* Den / Office on Main Floor* Spacious Primary Room Includes A Large Walk-In Closet & Upgraded 5pc Spa Like Ensuite Including Standalone Soaker Tub, Frameless Stand Up Shower & Dual Vanity* All Spacious Bedrooms On 2nd Floor * This home is Truly For the Growing Family.

